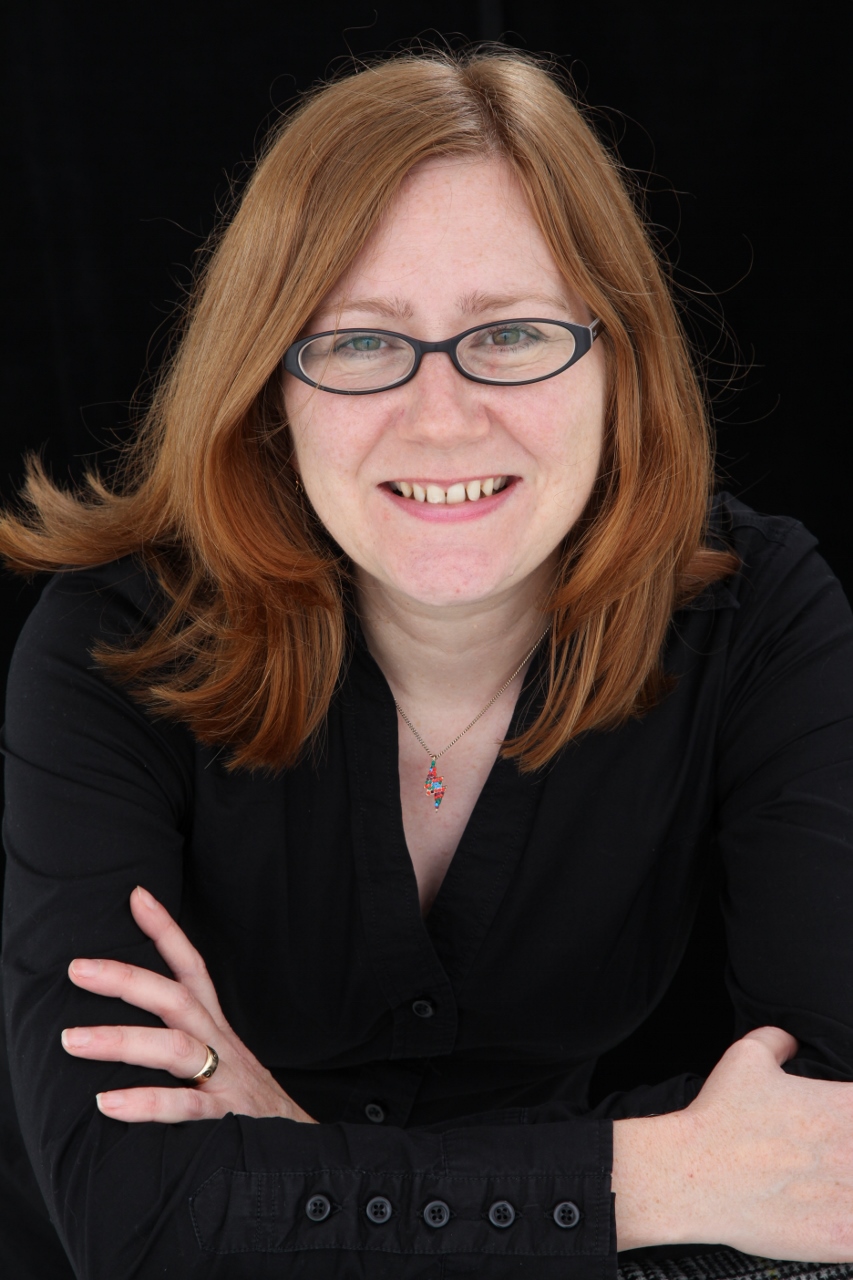Brunswick Street, Hebden Bridge OIRO £275,000
 0
0  0
0  0
0- Development Opportunity
- Town Centre Back Street Location
- Former Workshop Approx 1000 sq ft
- Workshop To Convert & Develop
- Separate Detached Studio
- Studio Fully Refurbished Holiday Let
- Freehold With Mains Electric & Water
- A Unique Opportunity
An interesting town centre development opportunity, comprising a former workshop premises with planning to convert to residential accommodation. Previously a joiners and cabinet makers workshop, the main building is single storey with a basement under croft, accessed from Market Street. Adjacent and separated by a public footpath, is a detached former garage, now converted into a luxury Air B & B studio. Whilst the main building requires redevelopment, this detached studio is fully modernised, ready to inhabit or generate income. A very central location, in the heart of Hebden bridge yet tucked away on the back streets. Viewing essential.
Hebden Bridge HX7 6AJ
Description
The property comprises two separate units; the main former workshop premises (approx 1000 sq ft + basement) and a detached studio, already converted into a stylish one bedroom Holiday Let.
Location
Tucked away at the end of Brunswick Street, this is a prime town centre location and a pleasant cobbled back street, within the conservation area. A footpath separates the two buildings with a public right of way leading to steps, accessing Market Street.
Detached Studio
40' 4'' x 13' 3'' (12.3m x 4.05m)
Planning was granted in 2014, for this former garage to be converted to ancillary accommodation to 21. The detached studio has been previously run as a successful Holiday Let, generating income in excess of £20,000 pa. The property is double glazed throughout with under floor electric heating.
Main Living/Kitchen Space
24' 3'' x 13' 3'' (7.39m x 4.05m)
Double entrance doors and feature windows. Attractive wooden flooring. Recess spot lighting. Double glazed windows to the south elevation.
Fitted Kitchen
Stylish fitted kitchen with some built-in appliances.
Shower Room
6' 7'' x 6' 0'' (2.00m x 1.83m)
Tiled shower room with walk-in shower, WC and wash hand basin with vanity stand.
Bedroom
13' 1'' x 12' 0'' (4.00m x 3.65m) max into recess
Generous double bedroom with a double glazed window to the south elevation. Attractive wood flooring.
Work Shop Premises
17' 4'' x 60' 2'' (5.28m x 18.35m)
Former joiners and cabinet makers, the workshop is single storey with mainly brick walls which have been sand and cement rendered. It has a pitched slate roof. The basement, under part of the building can be accessed from a lower courtyard off Market Street. The main body of the workshop is over 100 years and approx 1000 sq ft. A full refurbishment will be required and plans passed are for a 2 bedroom bungalow style dwelling with 2 bathrooms and a spacious open plan living-dining-kitchen. Planning ref: 06/00089/CON.
Services
Mains electric to both units plus main water and drainage.
Rateable Value
The business rates valuation for April 2023 to present is set at £1,100.00.
Tenure
This is a Freehold property. Easements apply. Please note we have not had sight for the full title deeds and we would always advise buyers make their own checks.
Calderdale MBC Planning
Full planning information can be found on Calderdale's planning portal using this link or searching under ref 06/00089/CON and 14/00032/HSE. https://portal.calderdale.gov.uk/online-applications/applicationDetails.do?activeTab=documents&keyVal=IT6JV6DWKA000 https://portal.calderdale.gov.uk/online-applications/applicationDetails.do?activeTab=documents&keyVal=MZ6YUJDW0D600
Hebden Bridge HX7 6AJ
| Name | Location | Type | Distance |
|---|---|---|---|
Click to enlarge




















 Mortgage Calculator
Mortgage Calculator


Tel: 01422 842007
Email: enquiries@clairesheehan-estateagents.co.uk